
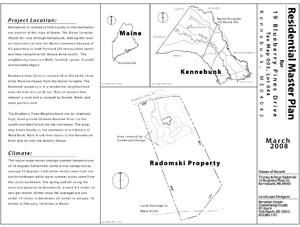
Master Planning Process
Master Planning uses a refined design process that produces a comprehensive, integrated plan for the entire property. By critically studying the land, well informed decisions about the landscape are achieved. A thoroughly conceived Master Plan is derived from the synthesis of the design program (the client’s goals and needs) with the physical capabilities (inventory and analysis) of the land.
Just as every property is different, every Master Plan and Master Planning Process is different. Changes occur in the process constantly. Anything from weather patterns to client feedback can dramatically change the development of the design. However, the example below is a sample of the Master Planning process.
Phone Call or Email ContactInitial meeting: It is important to get to know each other at the property, we will see the land together and talk. We will discus goals, overall project budgets, and look at your property together. It is just as important for you to know me and my methods as it is for me to get to know you and your property.
Proposal: After the initial meeting, I will put together a proposal for design services. This proposal will restate some of the information learned from the initial meeting with some of my observations. In the proposal will be a budget for design services, a timeline for work to be completed, and a list of possible receivables to you, the client.
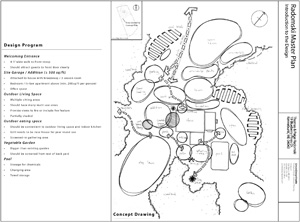
First Meeting (information gathering): After the proposal has been accepted and a deposit paid, a first meeting will be scheduled. We will start to gather more information, including your family demographics, your priorities, and your aesthetics. This information will be used in part to create the design program.
Site Inventory: Following the first meeting, I will come to the property and take a series of surveys. This information will be used to build both the Base Map and additional analysis drawings. It is these analysis drawings that help to place objects, such as patios, into the landscape.
Information Gathering: Throughout the project, as much information as possible will be collected to give us the most informed choices for the land. This information includes but is not limit to; soil and geology profiles, dominate forest type(s), tax maps, septic and well locations, and legal issues (ordinances and covenants).
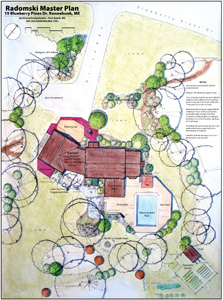
Production of Base Maps: Using the surveys, mapping information, and other information, a Base Map will be drawn. Moreover, the inventory information, such as sun and shade patterns, will help to determine where objects from the design program will fit onto your property.
Production of Concepts: A series of sketches will be drawn using the information on the Base Map, the Analysis Drawings, and the Design Program. These loose sketches help determine the size and placement of important landscape objects like patios, wind breaks, pools, walkways, and planting beds. These Concept Drawings will also help to direct discussions at the second meeting.
Second meeting (sharing of data and concepts): During this meeting we will review the information collected and discuss the implications of that data. Secondly, we will use the Concept Drawings to decide the placement of the various design elements.
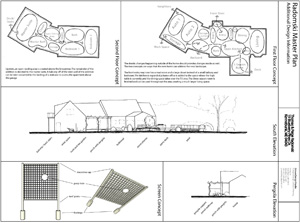
Production of Alternative Designs: After another series of drawings, the rough placement of objects becomes clearer. A number of alternative plans will be drawn to best determine what shapes fit with the land and the aesthetic. Sometimes shapes are determined due to existing architecture, limited space, or a predetermined factor.
Third meeting (choosing the design): It is in the third meeting that the design really takes shape and starts to look like the Master Plan. It is common in this meeting to take pieces from each of the alternatives and reconfigure them into a completely new plan.
Production of Preliminary Plan: Feedback from the third meeting will be used to produce the Preliminary Plan. Changes made from the Alternative Designs will help to shape this new plan.
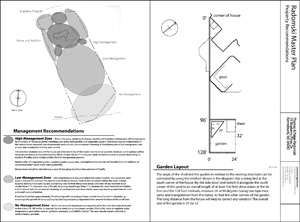
Fourth meeting (last chance changes): This meeting will be the last chance to make changes before seeing the final plan. The Preliminary Design will have all of the major concepts, objects, and shapes worked out. This plan will have many of the major plant material choices and hardscape items decided upon.
Production of Master Plan: The Master Plan serves as a long term planning document that list all plants by species, any hardscape item by product name, specification, and installation technique if necessary. Additionally, the Master Plan will list examples of any items that are custom to the project, such as pergolas or arbors.
Fifth meeting (presentation of Master Plan and discussion of implantation options): At the final meeting, the presentation will focus on the selected plant materials, installation choices and any further documentation needed by the client that was outside the original scope of design services.